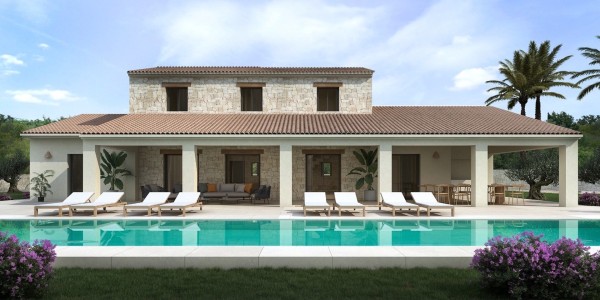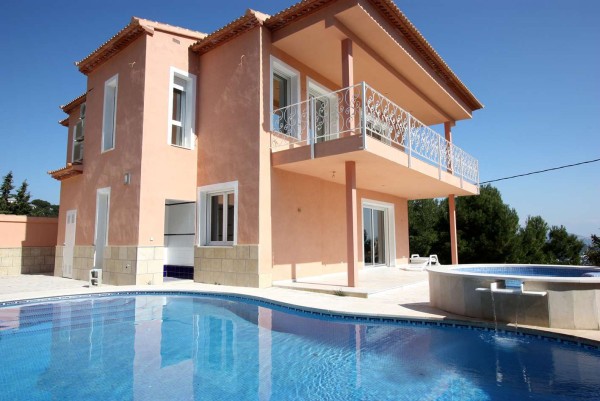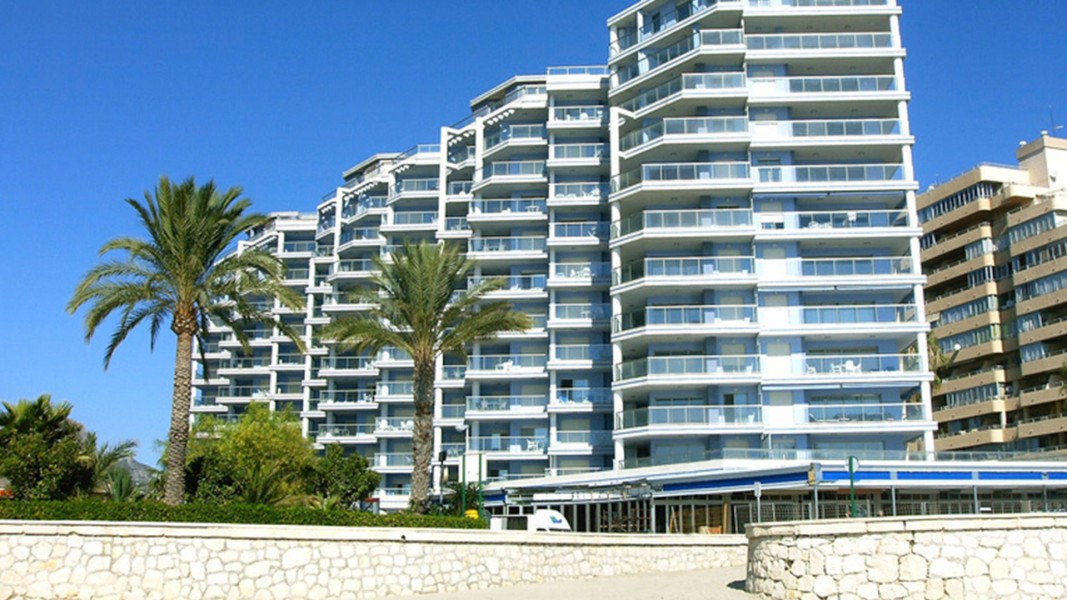
- Calpe/Moraira
- Villa
- Beds: 4
- Bathrooms: 4
Description
Unique project for a single-storey design villa with incredible panoramic sea views for sale in Benissa, Costa Blanca. This is not just another modern villa. This particular avant-garde property in Raco de Galeno is the second of 4 very exclusive villas that are being / have been built in Benissa (3 villas) and Teulada (1). The villa has been designed in such a way that it is fully integrated into its natural surroundings. The views can be called absolutely wonderful: panoramic views of the Mediterranean Sea and the striking Peñon d´Ifach. Truly ideally located: quiet, very private and yet only a 5-minute drive to the centre and beaches of Calpe. The beautiful turquoise "calas" are also only a few car minutes away from the villa. The four villas each have their own design and are characterised by their finishes and materials. A combination of wood, natural stone and concrete. Minimalist, generously comfortable and light. Raco de Galeno is a young urbanisation for luxury design villas between Benissa and Calpe. The traditional terraces seen in the natural immediate surroundings inspired the plot design. As a result, the impact on the landscape is minimal. This luxury villa for sale in Raco de Galeno is designed on one level which makes living even more comfortable. There is a spacious living-dining room with adjacent open-plan kitchen with island / breakfast bar. The large floor-to-ceiling windows provide plenty of light and ensure that the sea can always be seen. In total, there are four bedrooms. Three "normal" double en-suite bedrooms and the master suite. The latter is a generous space with room for a large double bed and seating area, an en-suite bathroom and private dressing room. There is direct access to the terrace from all bedrooms. There is also a guest toilet and laundry room. There is a spacious terrace in front of the entire house with space for seating areas and sunbeds. The pool has an area of about 60 m2, is "free-form" and has an integrated splash zone. The covered terrace is ideal for "al fresco" dining. Parking on private property with the possibility of a carport (= extra). Electric sliding gate, KABA access control system, aerothermal technology for air conditioning (ducts) and underfloor heating. Reuse of sanitary water via the sewage network. Wireless wifi access point providing good connectivity throughout the villa. Pre-installation for electric vehicle charging point. Audio-visuals pre-installation. If all this is not enough, there are many extras (not included in this price) to upgrade the villa to an even higher level. Think of: custom alarm system, self-chlorination system for the pool, as well as a saltwater installation, pool heating system, solarium on the roof of the house with external staircase, indoor gym, complete installation of solar panels, outdoor kitchen, interior design project, landscape project etc. Construction of this unique villa for sale in Benissa started on 1 December 2022. Has your interest been piqued? Do not hesitate and contact the Orange Villas office for more information.
Property details
-
Ref:
-
PRICE :
-
Build :
-
10576
-
2.905.000 €
-
561 m2
-
Bedrooms :
-
Bathrooms :
-
Terrace:
-
4
-
4
-
-
-
Floor :
-
Year:
-
Plot :
-
-
-
0
-
1.628 m2
Features
Views
- Panoramic views
- Sea views
Heating
- Central gas heating
Situation







